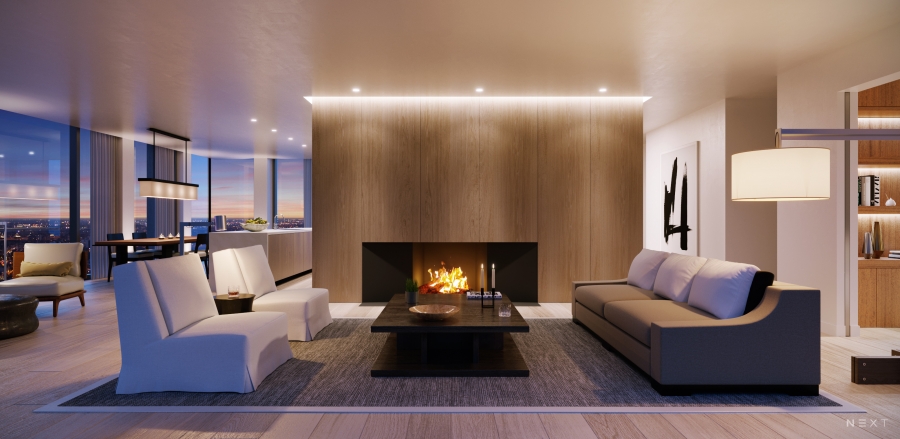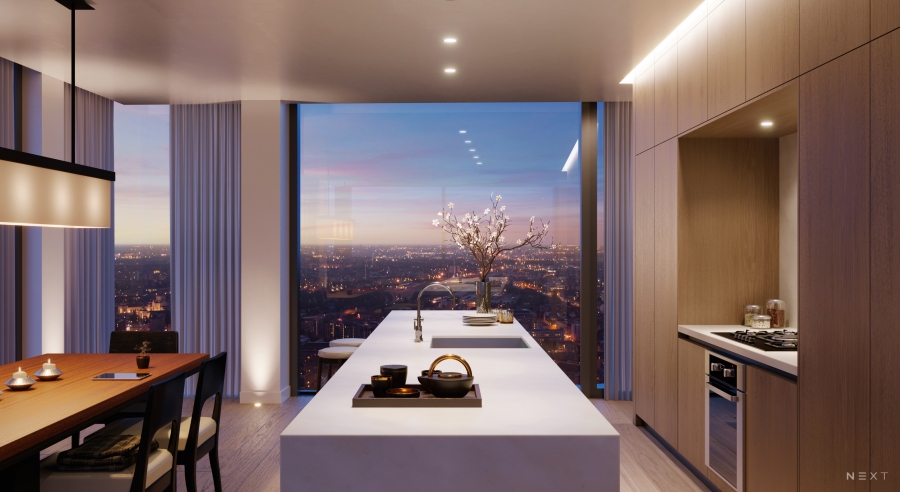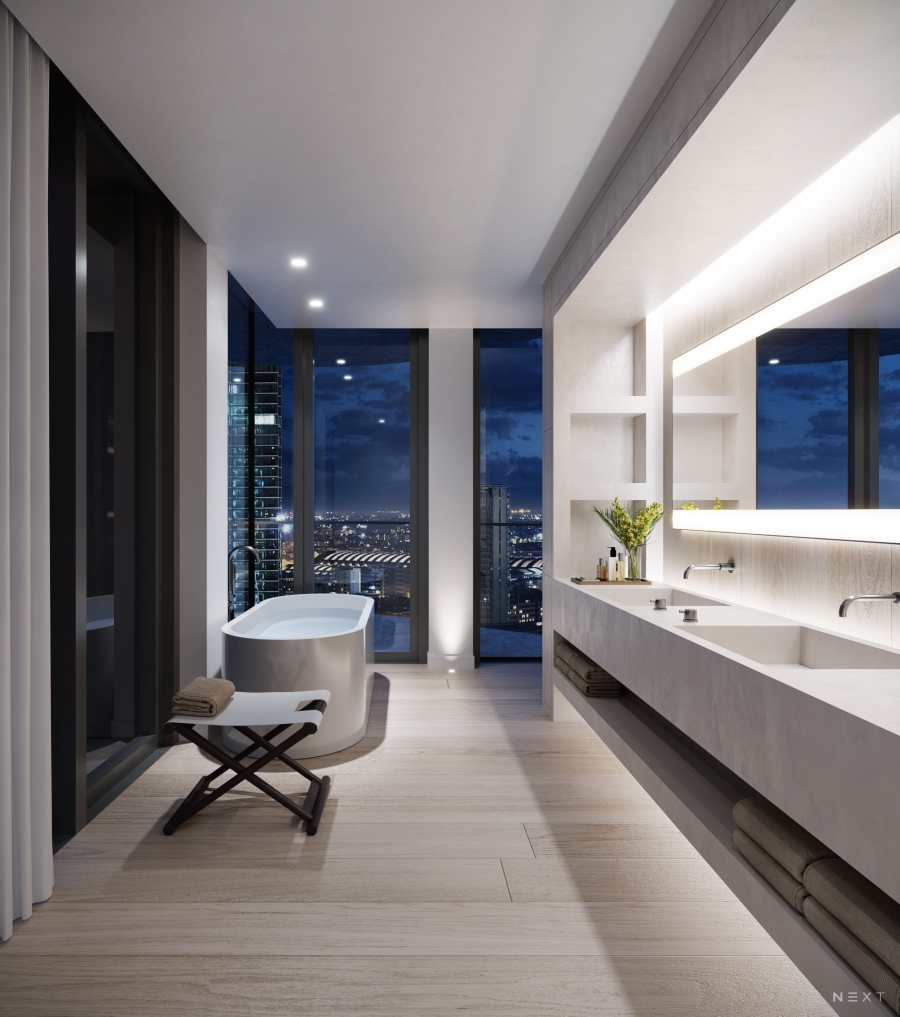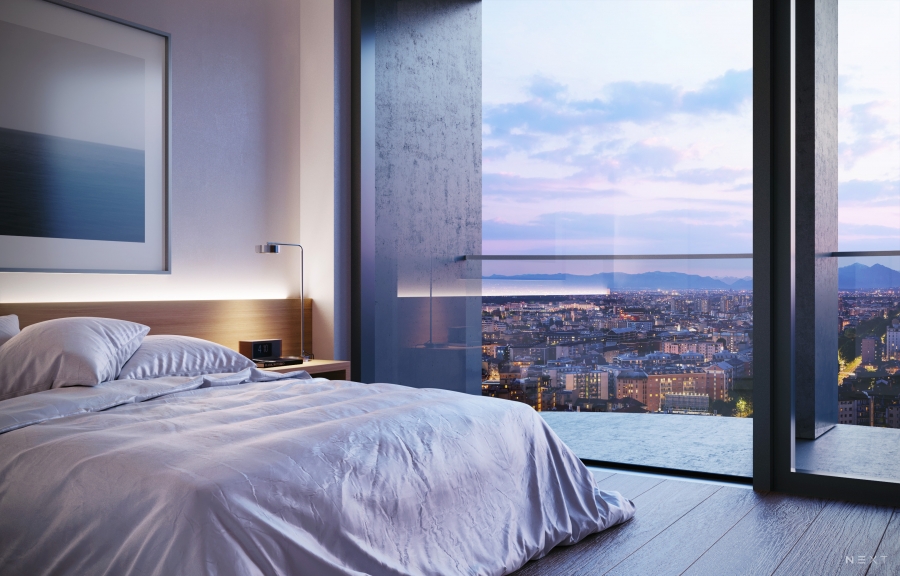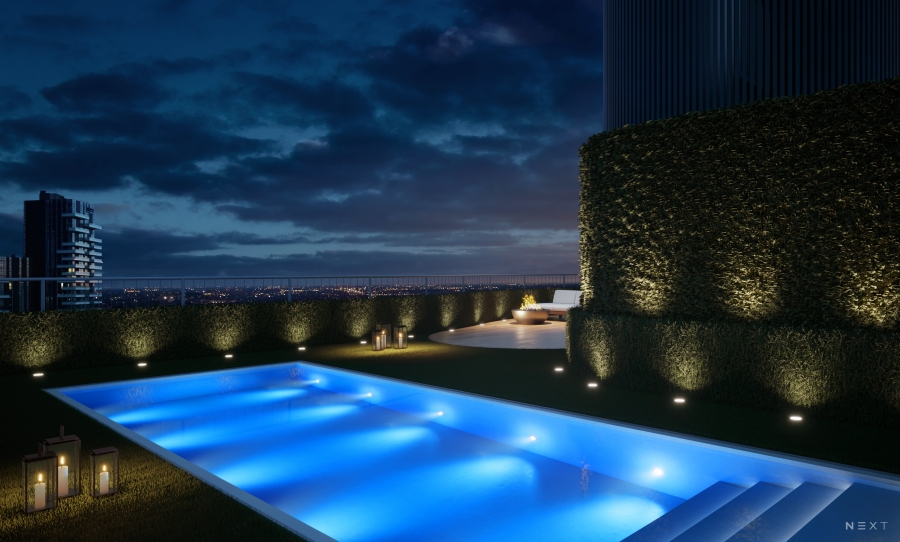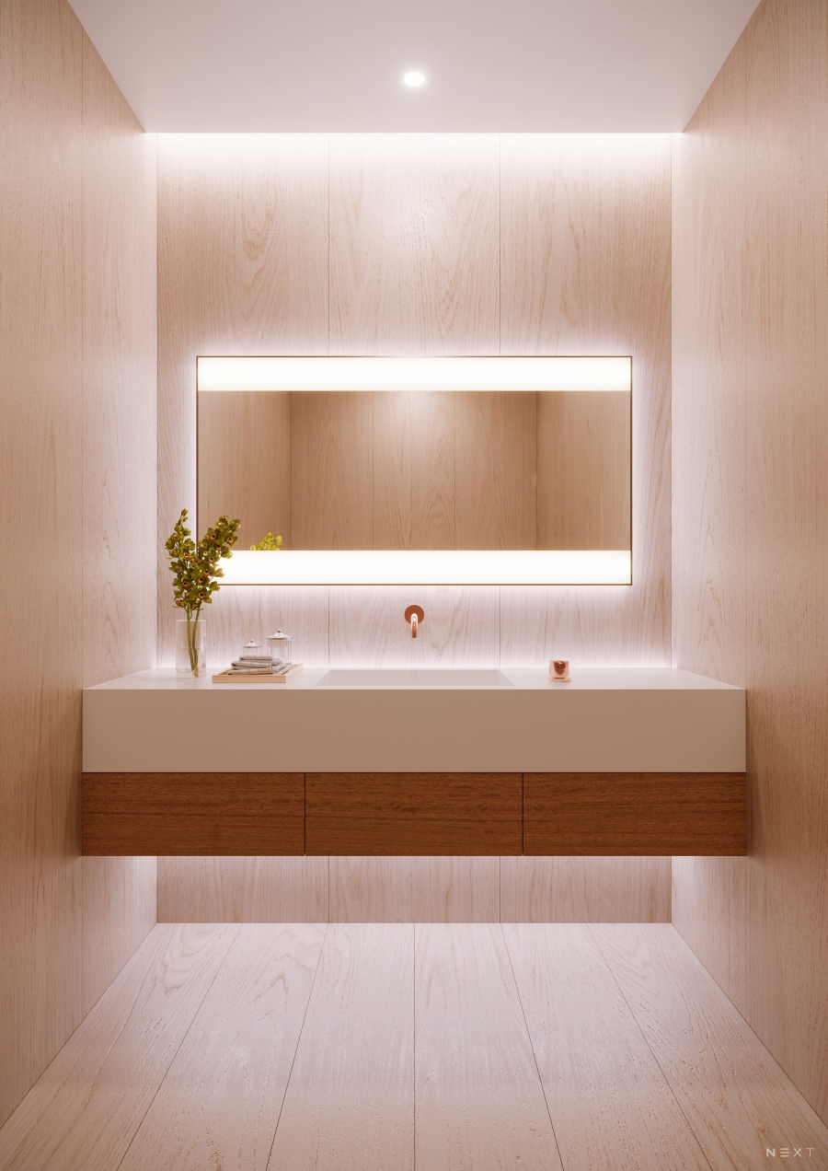1 RESIDENCES
Project: 1 Park Place
Location: Largo de Benedetti 1, Milan, Italy.
Architect: Matteo Penitenti Casato
Description: Situated in the heart of Milan's Porta Nuova district, right in front of the BAM public park, 1 Park Place is a vision for a 125 meters residential tower that aims to find a balance between the two signature elements defining Milanese high-rises: a provocative tactile quality versus the cleanness of a sharp design. The result is a curvaceous, free-flowing and sensual tower that evokes a sense of tactile purity with its swooping white concrete façade and diamond faceted floor-to-ceiling windows that reflect the sky and the city.
Furniture by Christian Liaigre with John Pawson's designed kitchen by Molteni.
Great Room with 270-degree views
Kitchen island with 270-degree views
Master Bedroom with floor-to-ceiling windows
Master Bath
Custom-made Kitchen
Three-bedroom unit's guest room
South-facing living room with balcony
Penthouse with double-height ceilings
Penthouse-only rooftop pool
Powder Room
Great Room with 180-degree views
We are NEXT. A creative team of architects specialized in developing immersive architectural visualization campaigns for the fields of property development, architecture and design products. At NEXT every member brings unique and creative skills to the team.
We bring your vision to life through evocative and photorealistic 3D imagery. Our work is defined by the commitment to meticulous detail and quality in order to communicate your project through a meaningful and compelling story.
At NEXT we offer bespoke solutions tailored for your needs in the areas of:
INTERIOR AND EXTERIOR CG IMAGERY
EXTERIOR PHOTO-MONTAGES FOR COUNCIL SUBMISSIONS
INTERIOR DESIGN SOLUTIONS
In case you find our work appealing, please do not hesitate to get in touch with us.
We would love to discuss your project.
e-mail: p.studionext@gmail.com
