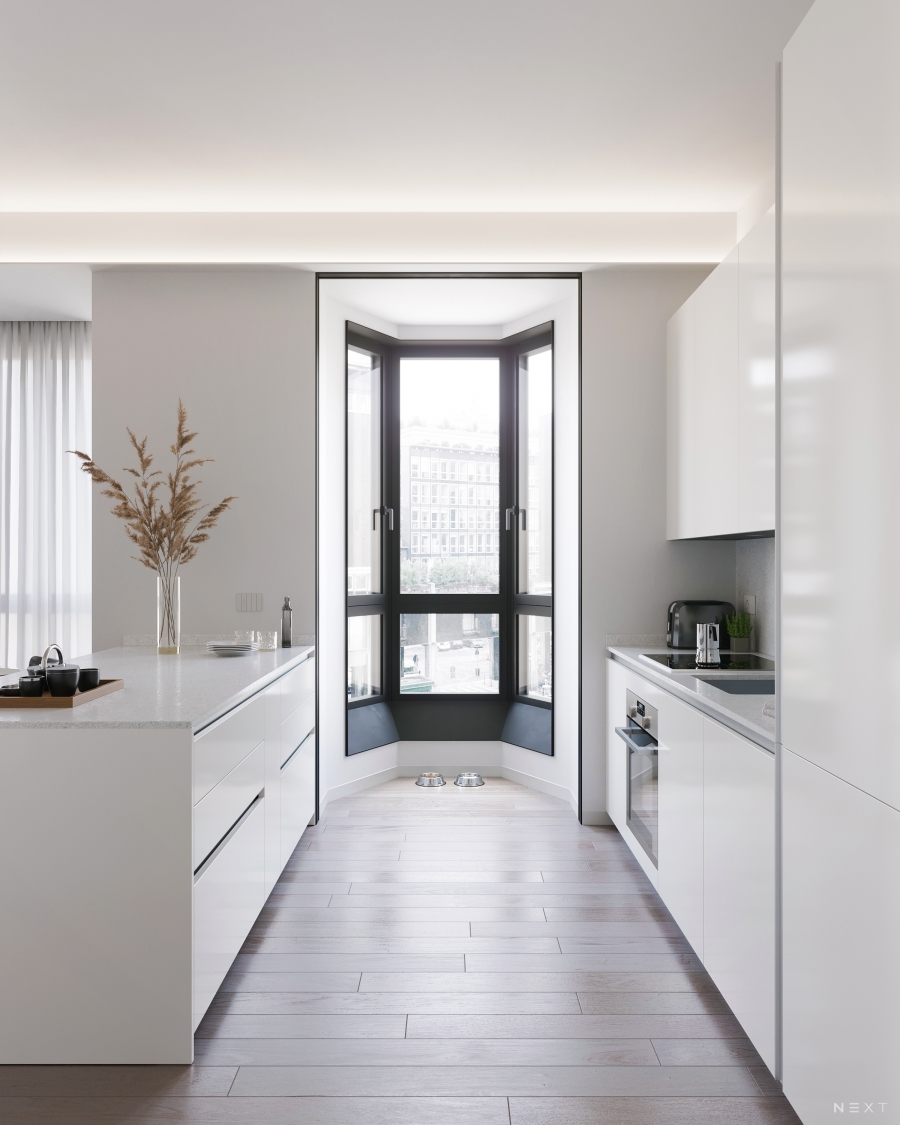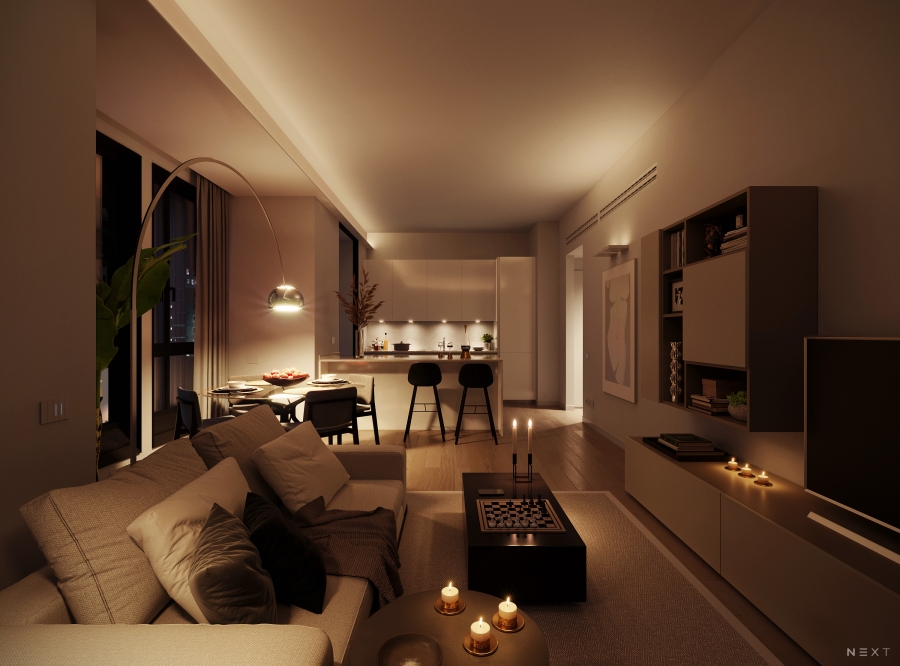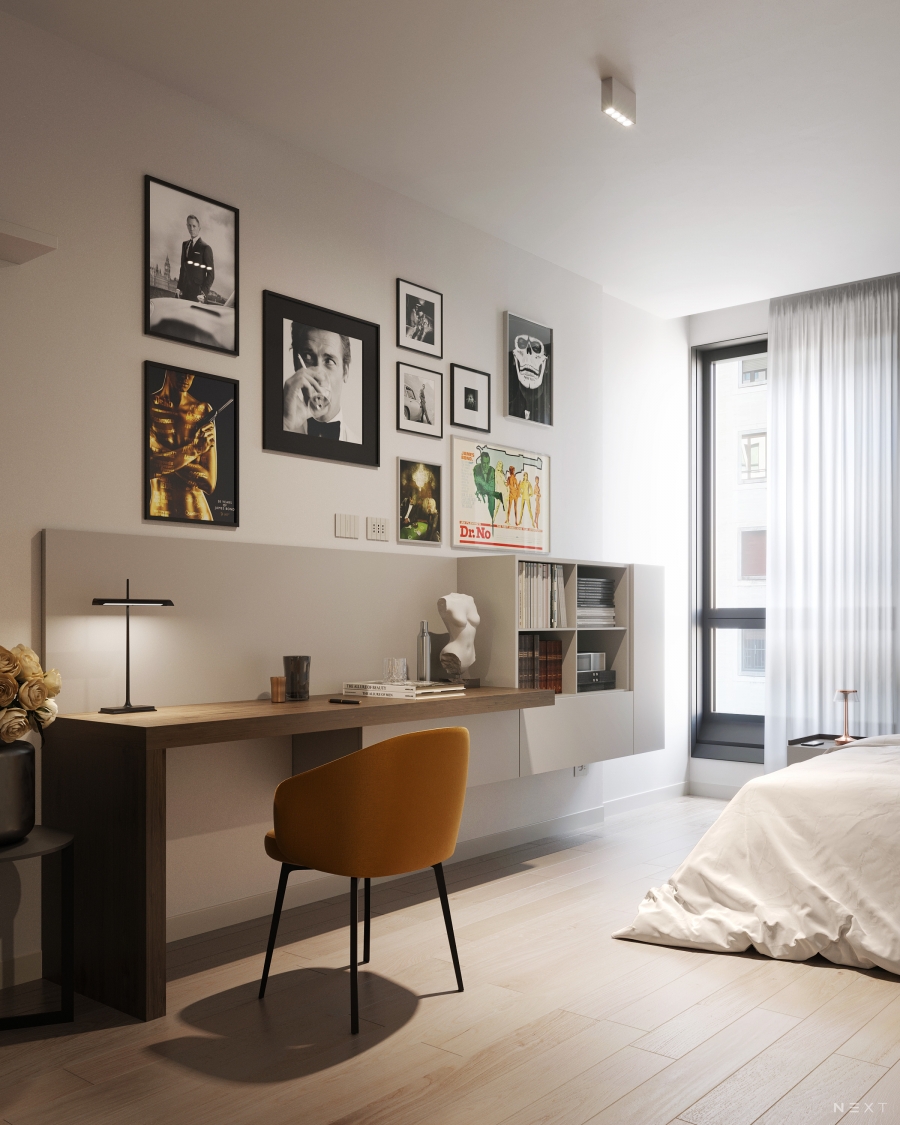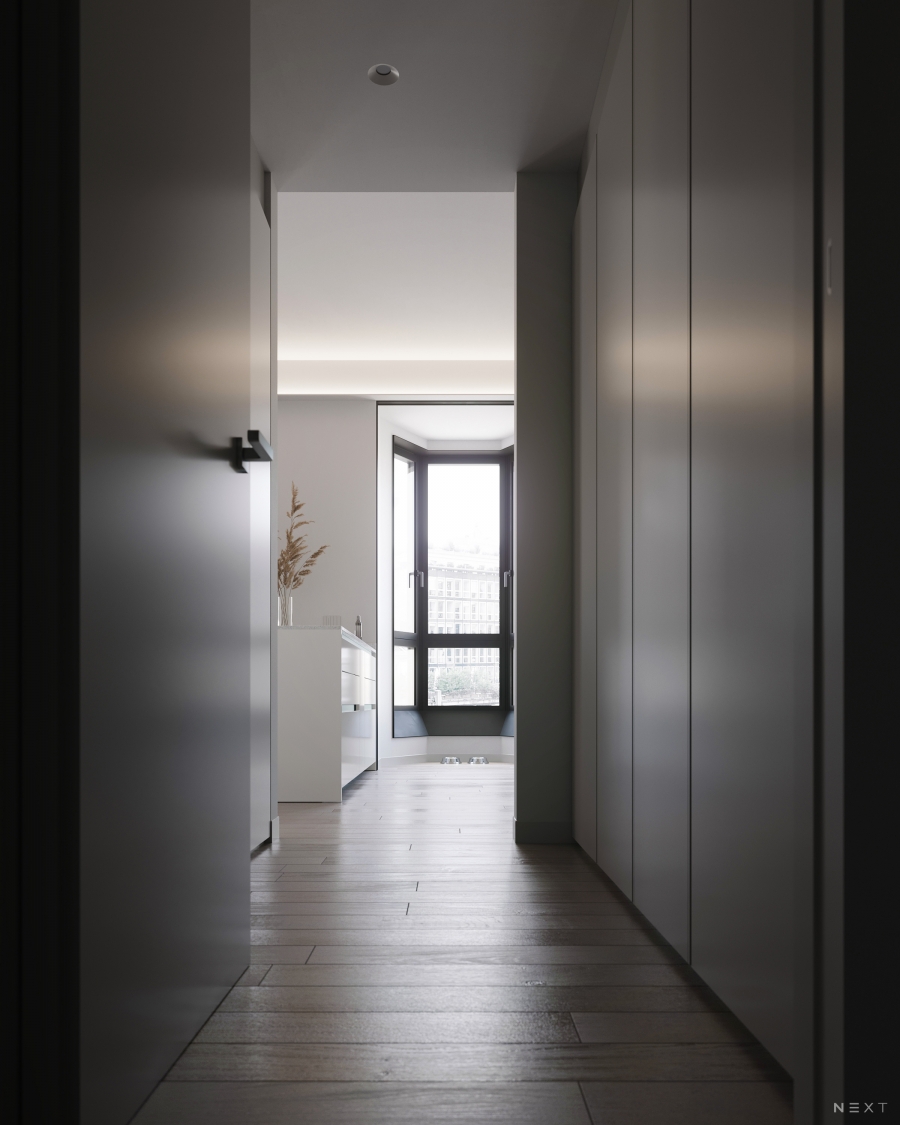THE CENTRAL TOWER
PROJECT | San Babila Business Centre Apartment
LOCATION | Largo Corsia dei Servi 11, Milan, Italy
ARCHITECT | Citterio Viel & Partners
INTERIOR DESIGN | Arch. Matteo Penitenti Casato
FURNISHING | Lema, Minotti, Ernestomeda, Karol
LIGHTING | Flos
SMART HOME | BTicino Living Now
Interior design and visualization work for a two bedroom apartment located in the San Babila Business Centre in Milan. The unit is part of the Central Tower complex, a building renovation of a 1972 BBPR project by the milanese firm Citterio Viel & Partners.
We are NEXT. A creative team of architects specialized in developing immersive architectural visualization campaigns for the fields of property development, architecture and design products. At NEXT every member brings unique and creative skills to the team.
We bring your vision to life through evocative and photorealistic 3D imagery. Our work is defined by the commitment to meticulous detail and quality in order to communicate your project through a meaningful and compelling story.
At NEXT we offer bespoke solutions tailored for your needs in the areas of:
INTERIOR AND EXTERIOR CG IMAGERY
EXTERIOR PHOTO-MONTAGES FOR COUNCIL SUBMISSIONS
INTERIOR DESIGN SOLUTIONS
In case you find our work appealing, please do not hesitate to get in touch with us.
We would love to discuss your project.
e-mail: p.studionext@gmail.com










